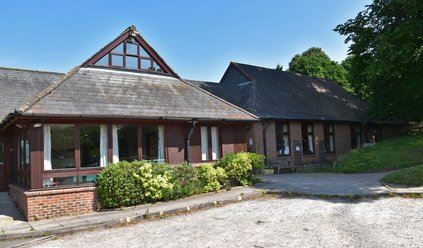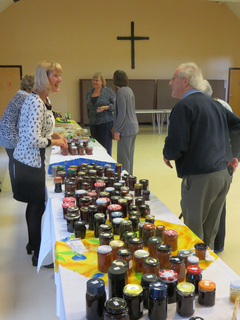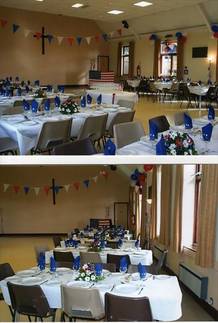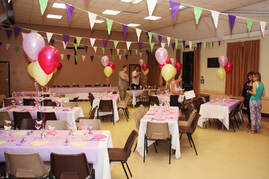Hall and Rooms For Hire
|
The Pastoral Centre next to the church has a main hall and several smaller meeting rooms which are available for hire by individuals and groups.
There is a small car park adjacent to the pastoral centre and additional informal roadside parking in Lower Church Road. For the location of the church and Pastoral Centre, and for all enquiries and bookings please use the Contact page. |
Current prices and information about our facilities are given in the document below. Note that some prices are lower for regular bookings and for charities - please enquire at the Parish Office, tel. 01252 873030. Also, to reflect the real cost of heating the building, there are different prices for Summer (May-September) and winter (October-April)
| pastoral_centre_facilities_fees_sept23_to_sept24.pdf | |
| File Size: | 358 kb |
| File Type: | |
Terms and Bookings
The document below contains the Conditions of Hire (last updated January 2024).
| pastoral_centre_terms_conditions_2024_01.pdf | |
| File Size: | 221 kb |
| File Type: | |
Booking Form. Use either the pdf or docx version
| pastoral_centre_booking_form_2024_01.pdf | |
| File Size: | 201 kb |
| File Type: | |
| pastoral_centre_booking_form_2024_01.docx | |
| File Size: | 26 kb |
| File Type: | docx |
The Seeby Hall
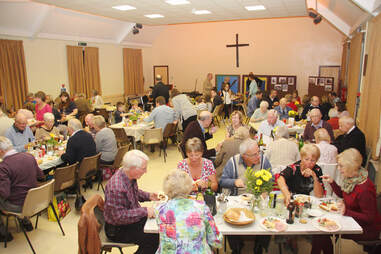
36ft x 49ft (11 metres x 15 metres) Tape deck and CD player stored in left store cupboard.
Approx. 125 Chairs and 10 tables 6ft x 30in and 6 tables 4ft x 30in .
Small tables and chairs for 24 infants (up to 6 years old)
For fire regulations, maximum 150 people only.
Soft lighting option.
Two serving hatches from the kitchen.
Approx. 125 Chairs and 10 tables 6ft x 30in and 6 tables 4ft x 30in .
Small tables and chairs for 24 infants (up to 6 years old)
For fire regulations, maximum 150 people only.
Soft lighting option.
Two serving hatches from the kitchen.
Kitchen
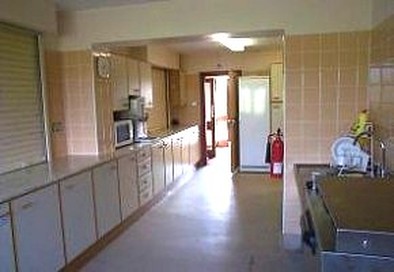
(Only to be used for cooking by arrangement)
Crockery, glasses and cutlery available (cupboard keys required). Constant hot water unit. Saucepans, commercial size gas cooker (6 rings and double oven), electric warming cabinet, commercial dishwasher, microwave, large fridge. Coffee and tea making facilities.
Two serving hatches to hall (see above), plus one opening to the lounge area (see below).
Childrens' Party
We have plastic plates, cups, bowls and cutlery available for your children’s party so you don’t have to use disposable ones.
Crockery, glasses and cutlery available (cupboard keys required). Constant hot water unit. Saucepans, commercial size gas cooker (6 rings and double oven), electric warming cabinet, commercial dishwasher, microwave, large fridge. Coffee and tea making facilities.
Two serving hatches to hall (see above), plus one opening to the lounge area (see below).
Childrens' Party
We have plastic plates, cups, bowls and cutlery available for your children’s party so you don’t have to use disposable ones.
Lounge
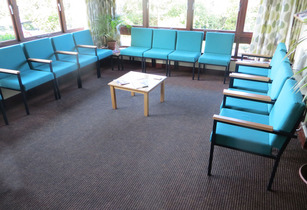
Suitable for informal meetings for up to 15 people.
Upholstered chairs and coffee tables.
This lounge area is open plan, linking to the corridor and the kitchen serving hatch, so is not suitable for confidential meetings.
Upholstered chairs and coffee tables.
This lounge area is open plan, linking to the corridor and the kitchen serving hatch, so is not suitable for confidential meetings.
Small Meeting Rooms
Further small meeting rooms on the ground floor holding 3-6 people.
Further small meeting rooms on the ground floor holding 3-6 people.
Upper Room Suite
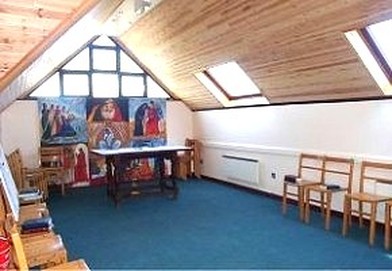
One large room (24ft x 13ft), with 25 chairs and several foldaway tables.
Suitable for meetings and small gatherings.
One small room (13ft x 11ft) with comfortable seating for 8 people, coffee tables.
Small kitchen with crockery for 25, constant hot water unit, small fridge. No glasses available.
